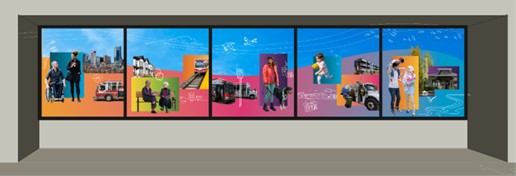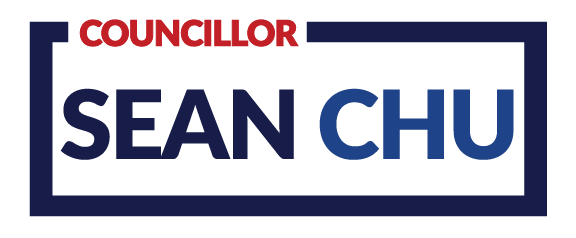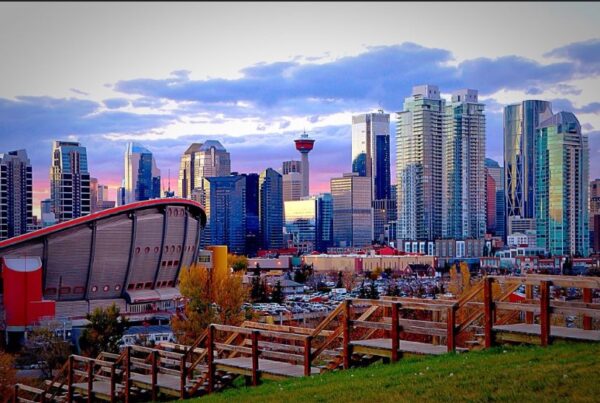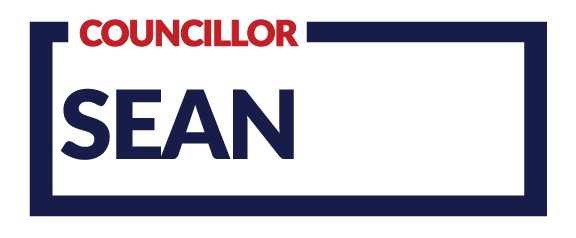1985 was a busy, memorable year in Calgary.
The Calgary Centre for Performing Arts (formerly Arts Commons and now Werklund Centre) opened its doors.
The young Saddledome, two years into its operation, hosted concerts by Tina Turner, Neil Diamond and Dire Straits, among others.
And in October 1985, the Municipal Building opened under the proud leadership of Mayor Ralph Klein.
Since then, the building’s public spaces have stood the test of time and remained largely original. These spaces, including Council Chamber and the Fair Entry, City Payments Services (formerly Corporate Cashiers) and Assessment & Tax (formerly Tax Advisory) service counters are key to how we serve Calgarians. They were due for updates, and this fall, we’re excited to share how we’ve revitalized them and incorporated contemporary design, building code and accessibility standards.
Council Chamber gets a modern makeover to better serve everyone
Council Chamber has received a renovation and lifecycle upgrade—making it more welcoming, accessible and functional for everyone who uses the space.
This August, we completed a two-phase modernization project that refreshed the Chamber from top to bottom, with improvements that support Council, City employees and the public in a more inclusive and inviting environment.
What’s new?
The first phase, completed in August 2024, focused on improving the workspace for Council and Administration. Updates included height-adjustable Council desks for improved ergonomics, and enhanced technology integration to better support connectivity in the Council area.
The second phase, finished this August, focused on the public gallery, where Calgarians and employees sit during Council and Committee meetings. Key improvements include:
- New gallery seating that meets today’s accessibility and ergonomic standards.
- Power access on select seating so guests can charge their devices.
- Dedicated seating for presenters waiting to address Council.
- New carpet, paint and acoustic wall panels to improve sound quality and rejuvenate the space.
These changes are designed to make it easier and more equitable for Calgarians to participate in local government.
The project budget for Council Chamber lifecycle upgrades for both phases was approximately $2 million, funded by a facility asset sustainment budget.
Third floor service counters become more user friendly for patrons and frontline staff
We have made some exciting changes to the Fair Entry, City Payments Services (formerly Corporate Cashiers) and Assessment & Tax (formerly Tax Advisory) service counters, a main stop for Calgarians accessing vital City services. Since the counters opened in 1985, Calgary has evolved tenfold and the demand for services provided at the counters has risen sharply.
To better serve the diverse needs of our fellow Calgarians, we’ve added service points, modernized the layout, increased accessibility and given spaces a fresh, welcoming look. These upgrades will not only bring the space up to current design, building code and accessibility standards but also make it easier for everyone to access the essential services provided by Fair Entry, Assessment & Tax and City Payments Services.
Improvements include:
- More Fair Entry counters.
- Enclosed meeting rooms for patrons who prefer to speak with City staff in private.
- Height-adjustable service counters for better accessibility and ergonomics.
- Improved layout for easier movement and less congestion.
- A welcome desk to provide help and answer questions.
For many patrons, these service desks are a first step toward accessing vital City programs and services. These upgrades help ensure that their experience is respectful, efficient and welcoming.
The overall budget for the Fair Entry, City Payments Services and Assessment & Tax service counter renovations was approximately $5 million, funded by a facility asset sustainment budget.
Why it matters
“These projects are about more than just replacing old furniture and finishes,” says Susan Robinson, Facilities’ manager of Building Infrastructure. “We wanted these spaces to better reflect our values—welcoming, inclusive and accessible for everyone. These changes support Calgarians, Council and staff, and we believe they’ll make a positive difference in how City services are accessed and delivered.”
And let’s be honest—1985 was a great year for shoulder pads and cassette tapes, but everything from hairstyles to ergonomics and accessible design has evolved since then. These lifecycle upgrades and modernization improvements bring the Municipal Building’s public spaces into the present, ready to serve the city for decades to come.
Council Chamber
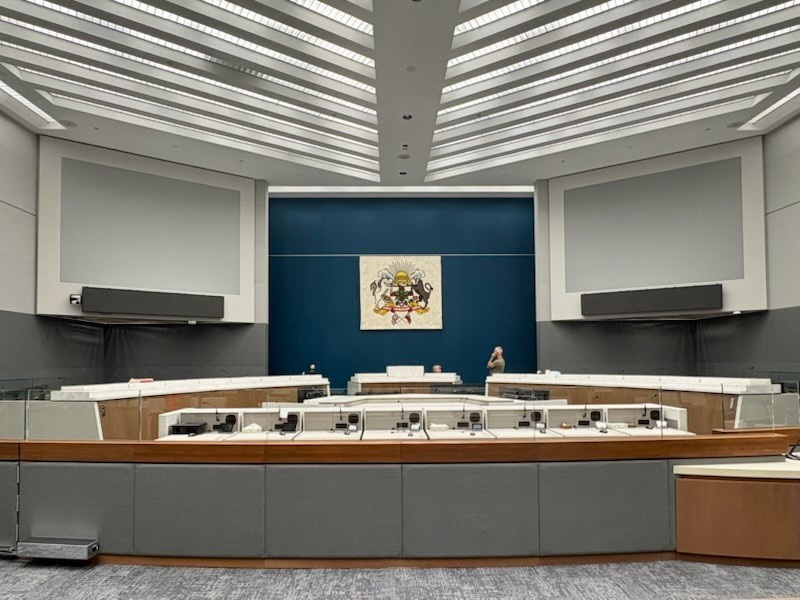
The Council Chamber lifecycle upgrades included height-adjustable Council desks for improved ergonomics, and enhanced technology integration to better support connectivity in the Council area.
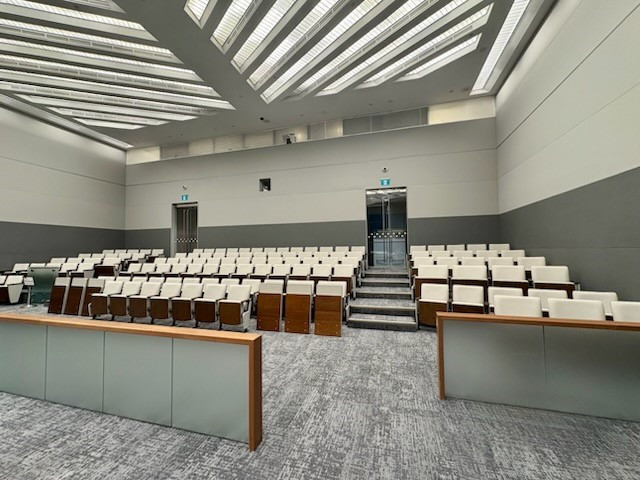
The original 1985 seating in the Council Chamber’s public gallery has been replaced with new seating that meets today’s accessibility and ergonomic standards. Power access is available on select seats so guests can charge their devices.
Third floor service counters
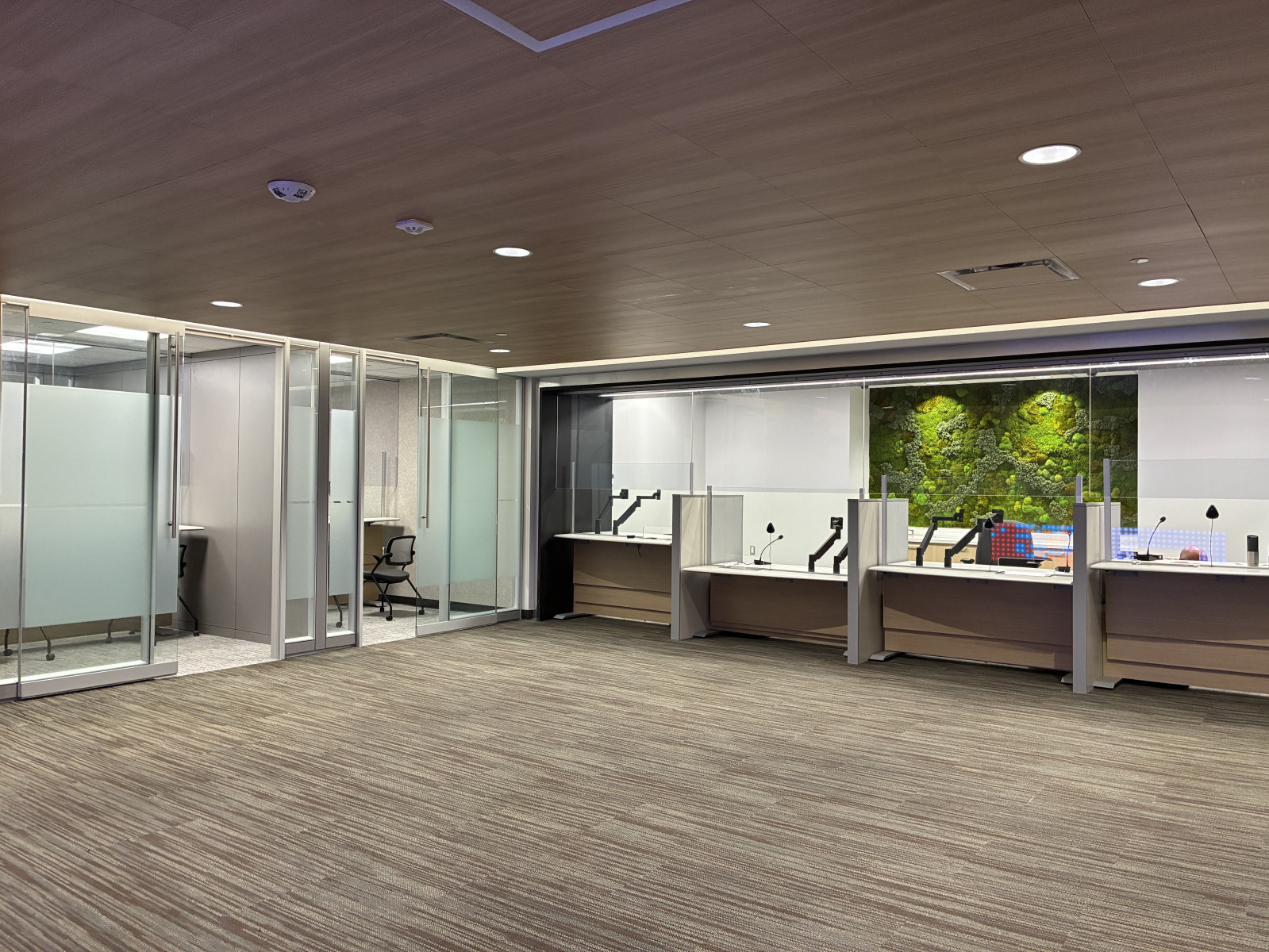
New Fair Entry service counters and two enclosed private customer meeting rooms, designed to promote superior customer service.
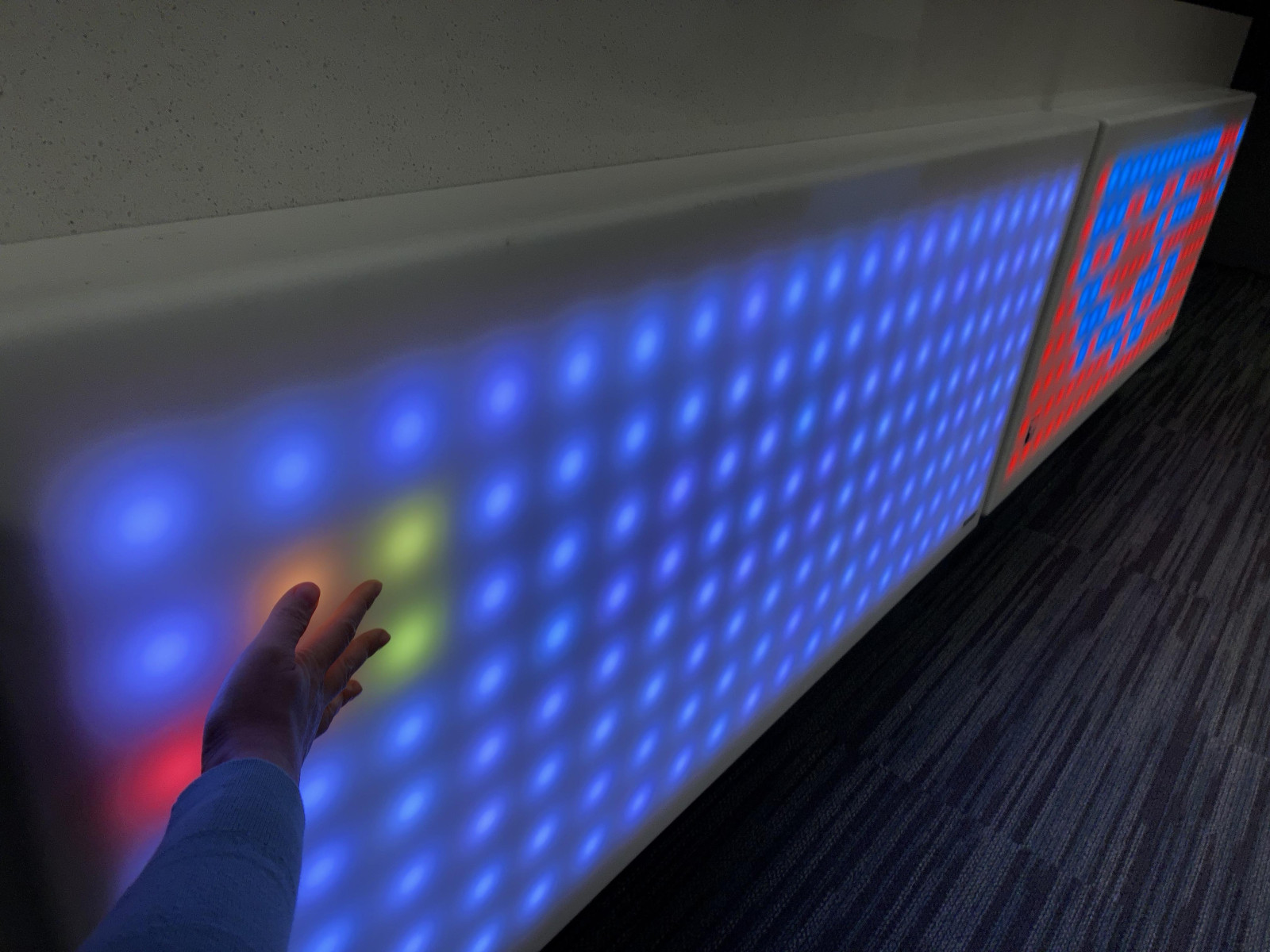
The Fair Entry waiting area features a kid-friendly interactive art installation called a sparkle wall, which lights up when touched and adds an element of fun to the space.
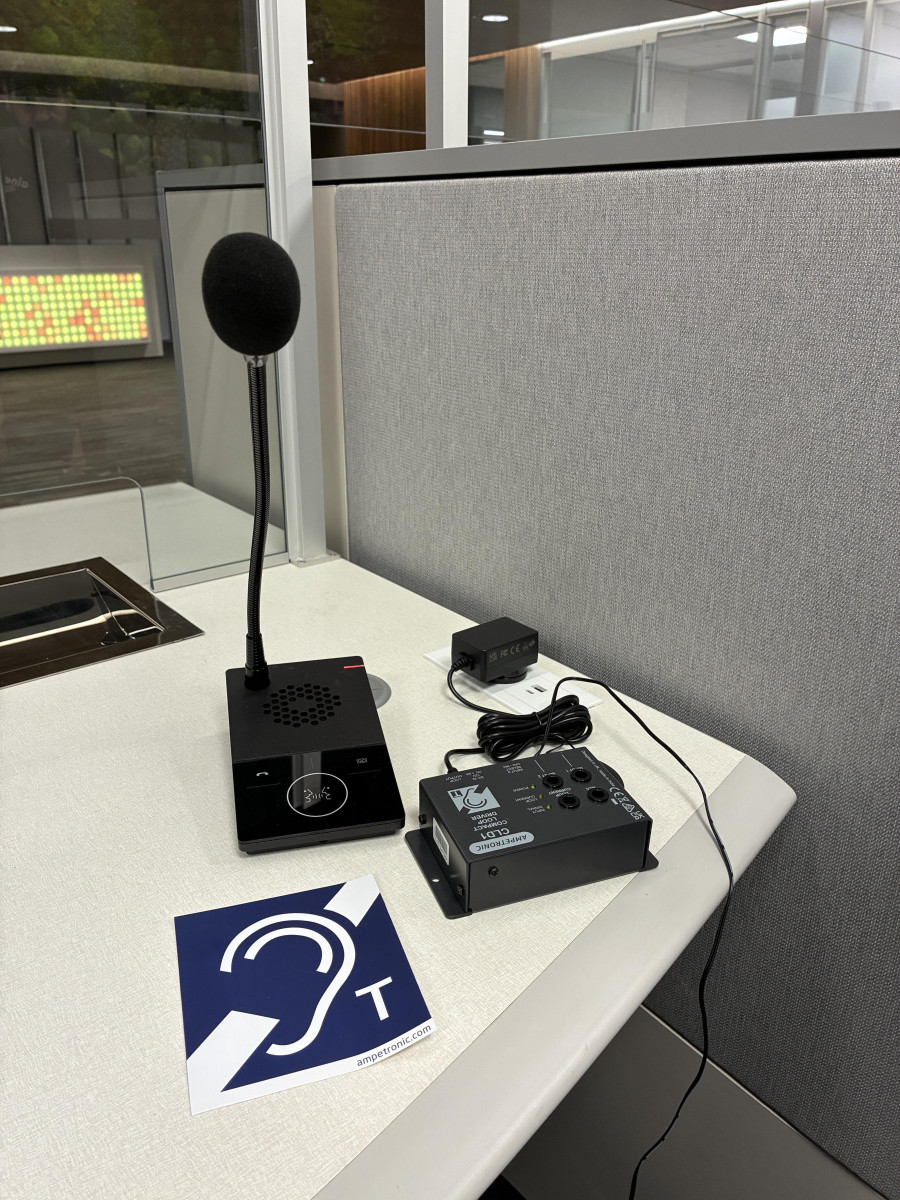
Coming soon: Assisted listening devices will be available at designated counters. This technology broadcasts a signal to hearing devices to amplify sound and reduce background noise, making it easier for people with hearing loss to communicate more effectively.
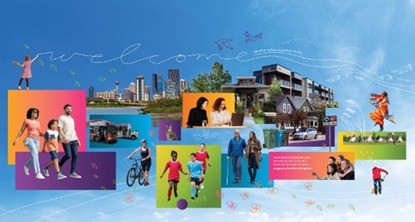
Coming soon: The Fair Entry waiting area will feature a bright mural to welcome patrons to the space.
